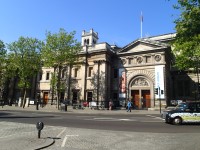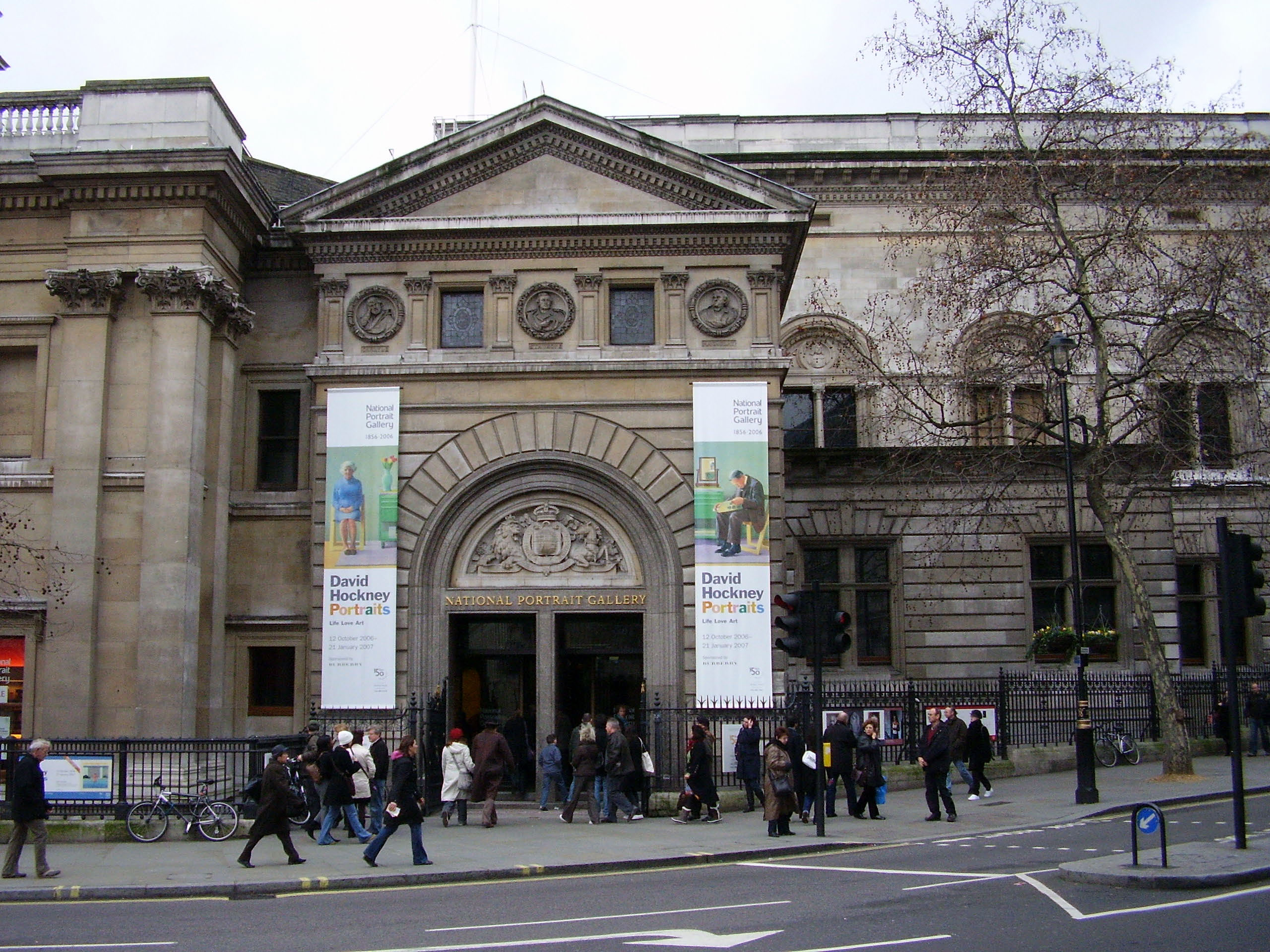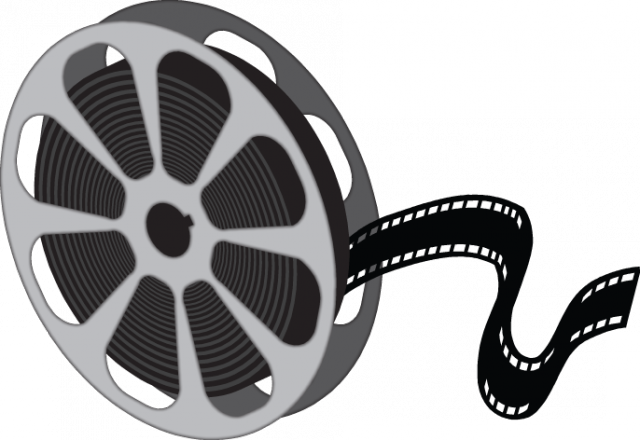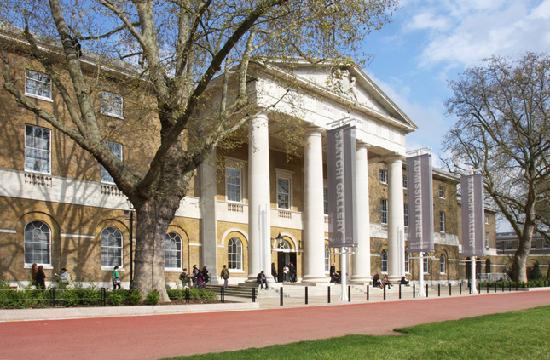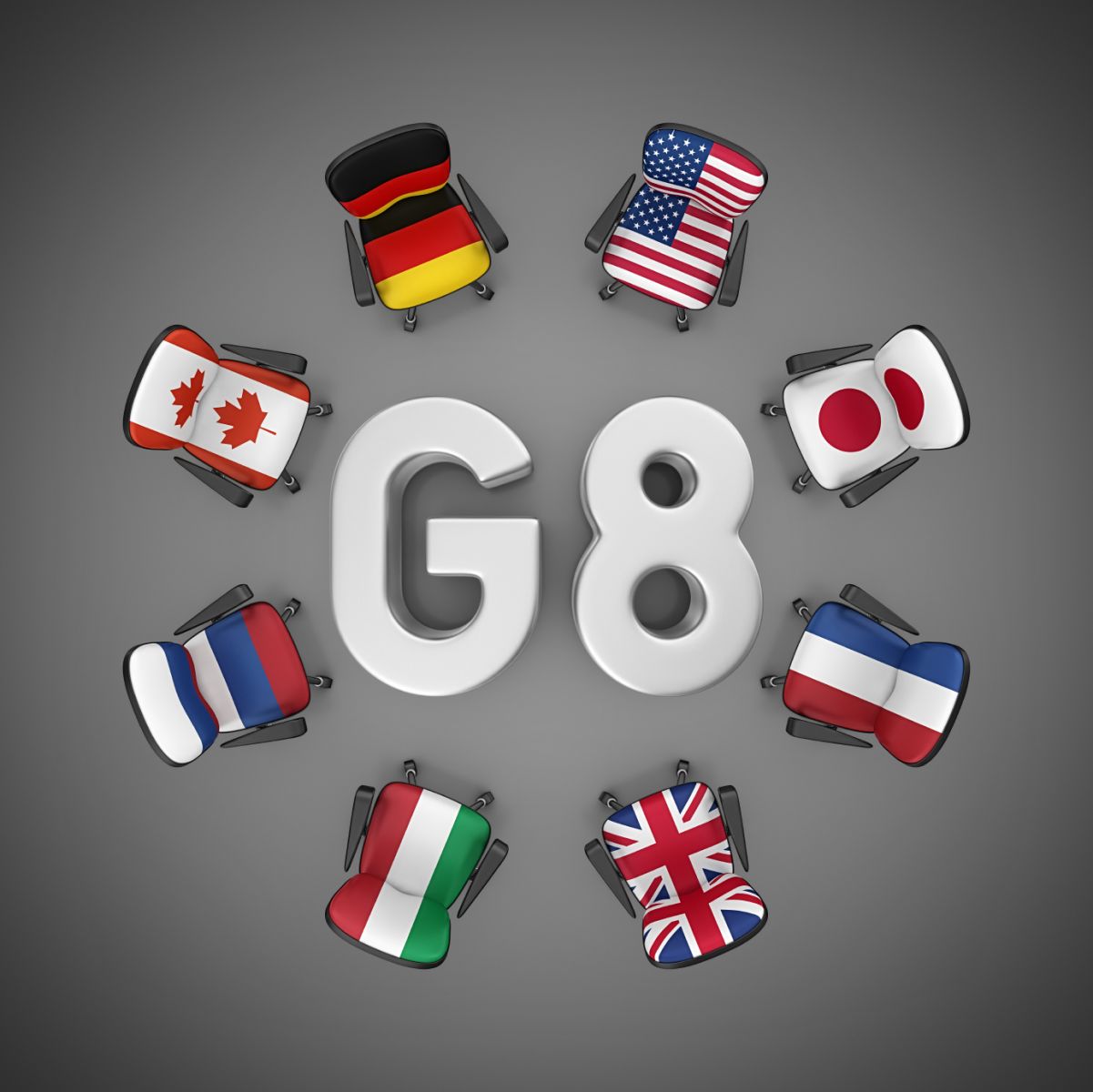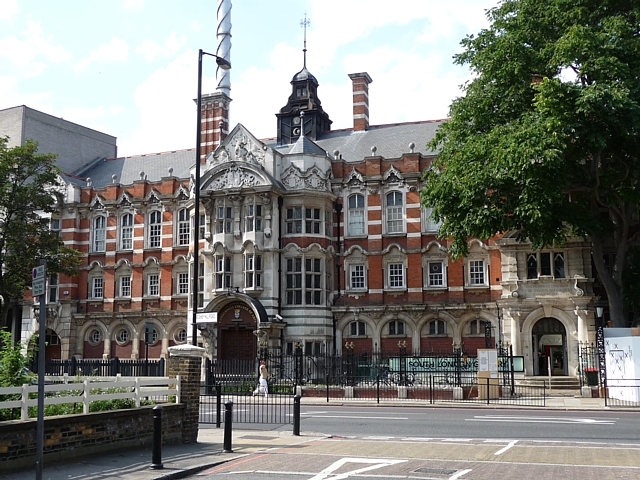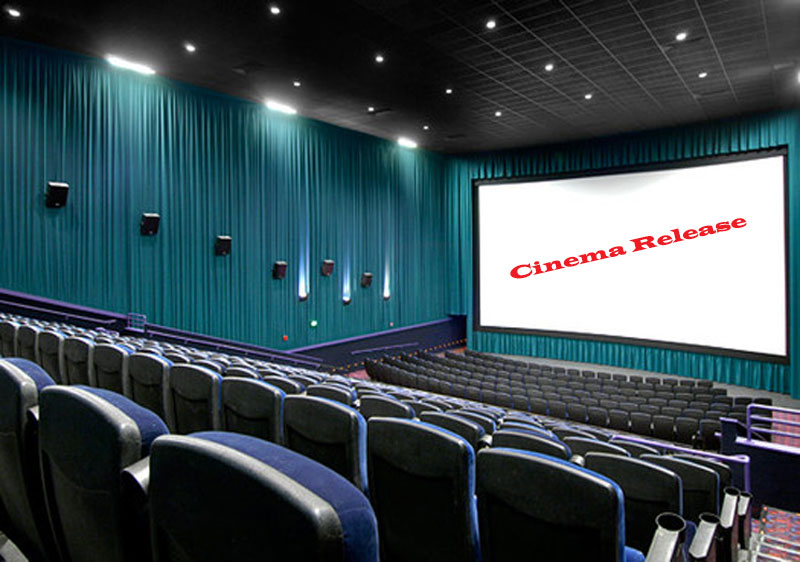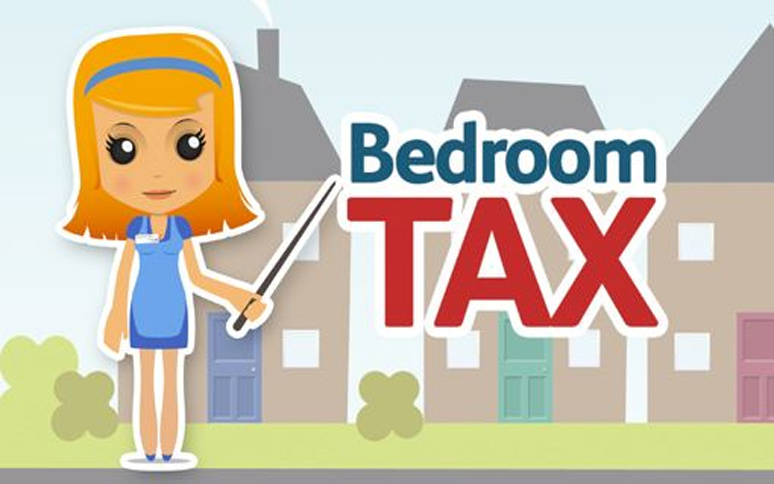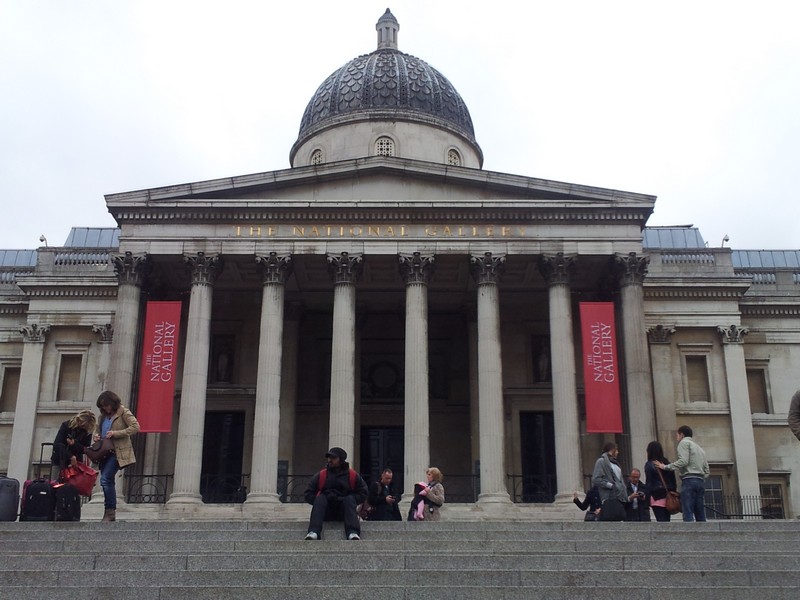The National Portrait Gallery is an art gallery in London housing a collection of portraits of historically important and famous British people.
It was the first portrait gallery in the world when it opened in 1856.
The gallery is located to the south-east corner of Leicester Square, off St Martin’s Place.
Listing Details
- Address: 2 St Martin'sPlace, London, WC2H 0HE
- Phone: 020 7306 0055
- Website: https://www.npg.org.uk/
- Wheelchair access: Yes
-
Additional information:
Getting Here By Road
Leicester Square is pedestrianised. Charing Cross Road (A400) is located parallel to Leicester Square between Cranbourn Street and Irving Street. Charing Cross Road (A400) connects with Tottenham Court Road which leads to Euston Road (A501) at its north end. At its south end, it connects with Strand (A4). Leicester Square is in the Central London Congestion Charge Zone (charges apply Monday - Friday 07:00 -18:00). It is also in the Ultra-Low Emission Zone (charges apply at all times for non-compliant vehicles).Parking in the area is very limited and visitors are encouraged to use public transport. The nearest underground car park (Q-Park Leicester Square) is located off Whitcomb Street, south west of Leicester Square. There are 3 Blue Badge bays within this car park.
There is an additional underground car park with lift access (Q-Park Chinatown) located off Newport Place. There are 3 Blue Badge bays within this car park. London taxis can be hailed in any location or summoned by phone. There is a taxi rank on the west side of Charing Cross Road, between The Bear and Staff Pub and Barclays. By River
6 TFL River Bus routes run from 22 piers between Putney and Woolwich. The nearest pier is Westminster. This is close to Westminster Underground Station on the Jubilee Line which connects to Bond Street Station. There is step-free access onto the river buses, except at 3 piers. Please see the TFL website for details. Getting Help and Assistance:
There is a member of staff available for help and assistance. There is not a member of staff trained in British Sign Language. British Sign Language interpreters cannot be provided on request. The alternative formats documents can be provided in include: large print, audio and Braille. There is not an assistance dog toilet or toileting area at the venue/nearby. Water bowls for assistance dogs are available. There are mobility aids available. The mobility aids available include wheelchairs. To obtain mobility aids please contact a member of staff.
Accessible Entrance on St Martin's Place The entrance area/door is not clearly signed. There is step-free access at this entrance.
There is step-free access at this entrance. There is not a canopy or recess which provides weather protection at this entrance.
There is a dark mat or floor marking at this entrance that might be perceived as a hole. The entrance door(s) does not/do not contrast visually with its immediate surroundings.
There is a member of staff available for assistance at this entrance. There are gates on the approach to the accessible entrance. The gates are held open and have an opening width of 176cm. There is a small lip on the floor to the left as you face the gates. There is a slope with a very easy incline. The ramp/slope is located on the approach to the entrance.
Eating and Drinking:
Service and Menus Tables cannot be booked in advance.
There is a counter where food and drink can be ordered and table service (on request only).
Menus are clearly written, presented in contrasting colours. Staff can read menus to customers if requested. The type of food served here is hot and cold meals and snacks. Takeaway cups are available. Adapted cups are not available. Drinking straws are available.
This area does not play background music. There is not a hearing assistance system.
height of the counter is 95 cm. There is a moveable card machine available for payment. The type of flooring in this area is tiles. The lighting levels are moderate to good. There is ample room for a wheelchair user to manoeuvre. Toilet with Adaptations (Left Hand Transfer): This accessible toilet is located in the Print Gallery on Level -3. This accessible toilet is approximately 25m (27yd 1ft) from the accessible entrance lift.
There is step-free access into the accessible toilet, via lift. This is a shared toilet: a key is not required for the accessible toilet. As you face the toilet the wall-mounted grab rail(s) is/are on both sides. There is a vertical wall-mounted grab rail on the transfer side. There is a horizontal wall-mounted grab rail on the opposite side of the seat to the transfer space. The contrast between the wall-mounted grab rail(s) and wall is medium. The contrast between the walls and floor is low. There is an emergency alarm. The emergency pull cord alarm is fully functional. There is not a red flashing fire alarm beacon within the toilet. Disposal facilities are available in the toilet. There is a/are sanitary and nappy/incontinence items bin disposal units. There is not a/are not coat hook(s). There is a mirror placed at a lower level or at an angle for ease of use. The toilet has a backrest. The height of the toilet seat above floor level is 48cm (1ft 7in). The toilet seat colour contrast is low. There is a toilet roll holder. The toilet roll holder can be reached from seated on the toilet. The toilet roll holder is not placed higher than floor level is 48cm (1ft 7in). The contrast between the toilet roll holder and the wall is medium. There is a wash basin. The wash basin and tap(s) can be reached from seated on the toilet. The wash basin is not placed higher than 74cm (2ft 5in). There
Standard Toilet(s): The nearest standard toilet(s) is/are located on Level -2, off the lift lobby.
Accessible Entrance Lift - Levels -1 and -3
There is a lift for public use located just inside the accessible entrance. It is clearly visible from the entrance. The lift is approximately 3m (3yd 10in) from the accessible entrance. The lift is a standard lift. A member of staff does not need to be notified for use of the lift. The floors which are accessible by this lift are -1, E and -3. Clear signs indicating the facilities on each floor are provided on lift lobby landings. There is not a clear level manoeuvring space of 150cm in front of the lift. Lift doors do contrast visually with lift lobby walls. The external controls for the lift are within 90cm - 110cm from the floor. The colour contrast between the external lift controls and the control plate is high. The colour contrast between the external lift control plate and the wall is low. The clear door width is 80cm (2ft 7in). The dimensions of the lift are 97cm x 140cm (3ft 2in x 4ft 7in). There are separate entry and exit doors in the lift. There is not a mirror to aid reversing out of the lift. There is a list of floor services available within the lift. The lift does have a visual floor indicator. The lift does have an audible announcer. The internal controls for the lift are within 90cm - 120cm from the floor. There is not a hearing loop system. The lift does not have Braille markings. The lift does have tactile markings. The lighting levels in the lift are moderate to good.

